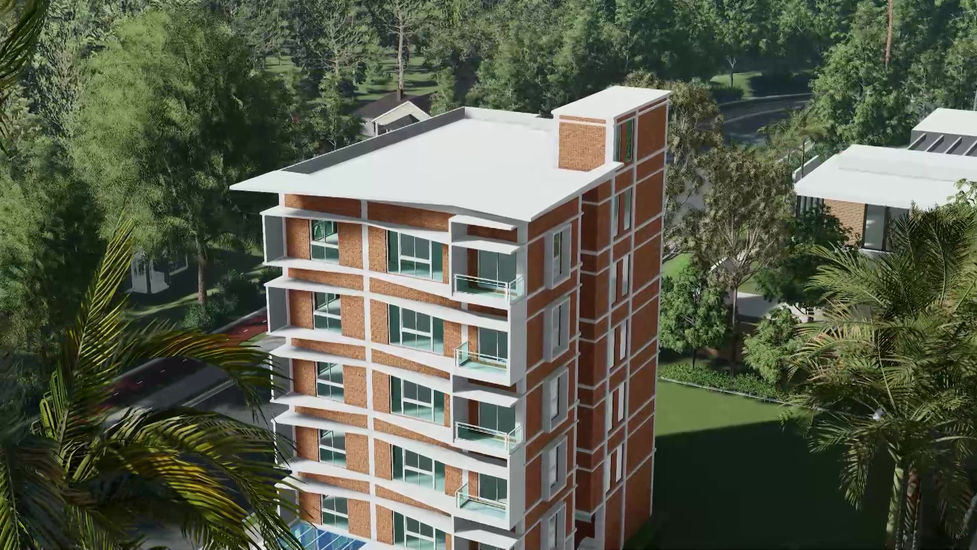top of page

6 STORY RESIDENTIAL BUILDING
Client wanted to build a 6 story residential building with ground floor for them and the rest floors for tenants.
Requirement:
•Ground floor for client, with 3 Bedroom, Living Dining, Kitchen, and a Closet and Cat room and a small swimming pool
•First to Fifth Floor for tenants, with a variation of 2-3 bedrooms, Living Dining, Kitchen
•Glass Roof above Swimming pool
Task done:
•2d drawing (plan all floors, sections, elevations, permission sheet, working drawing)
•3D modeling
•3D Rendering
Software used:
•Autocad (2D Drawings-Plan, Elevation, Section, Working Drawing )
•Sketchup (3D Modeling, Texturing, Detailing )
•Lumion (Image Rendering)
•Adobe Photoshop (Rendering & Post Processing)
•Adobe Lightroom (Post Processing)
bottom of page









