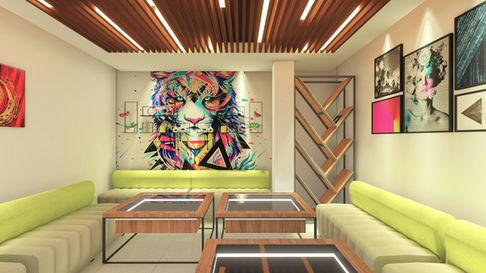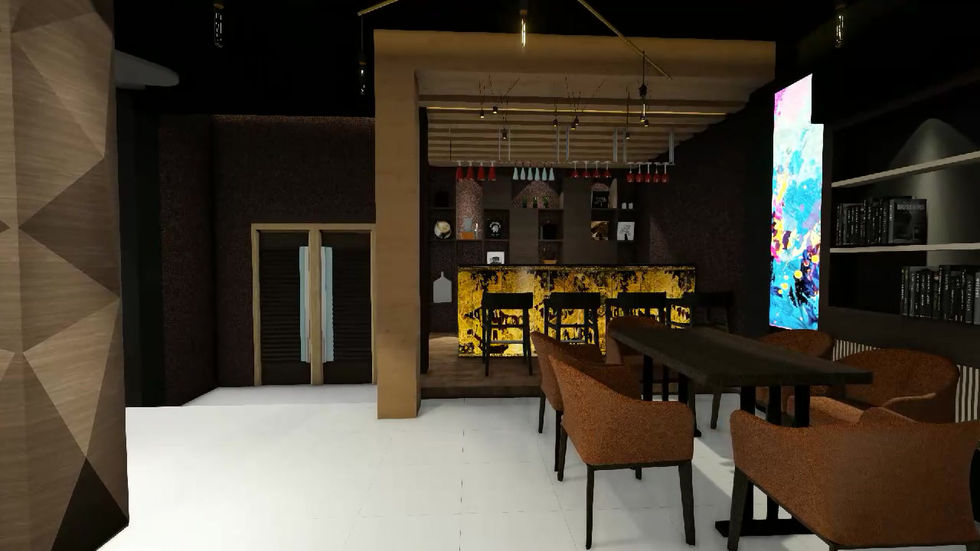top of page

Restaurant Interior
Client wanted to build a restaurant and wanted a very neat looking interior, which would be modern and aesthetic enough to drive a large number of customers into the restaurant.
Requirement:
•3D detailed Model with furnishing, lighting
•Realistic Renders
•Modern Outlook and a juice corner and a meeting room
Task done:
•2D Layout
•3D model
•3D rendering
Software used:
•Autocad (2D Drawings-Plan, Elevation, Section, Working Drawing)
•Sketchup (3D Modeling, Texturing, Detailing)
•Lumion (Image Rendering and Video)
•Adobe Photoshop (Rendering & Post Processing)
•Adobe Lightroom (Post Processing)
bottom of page














